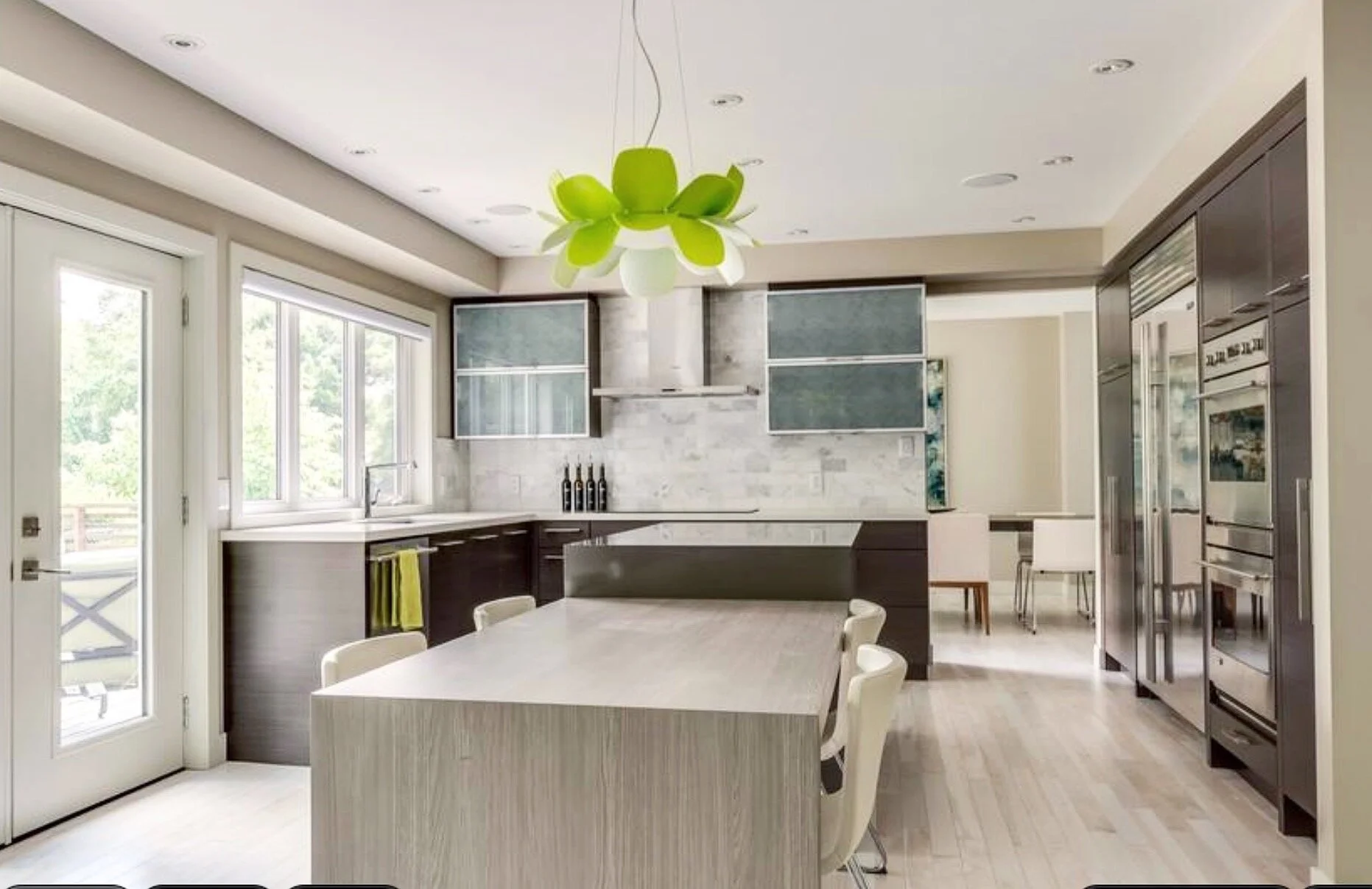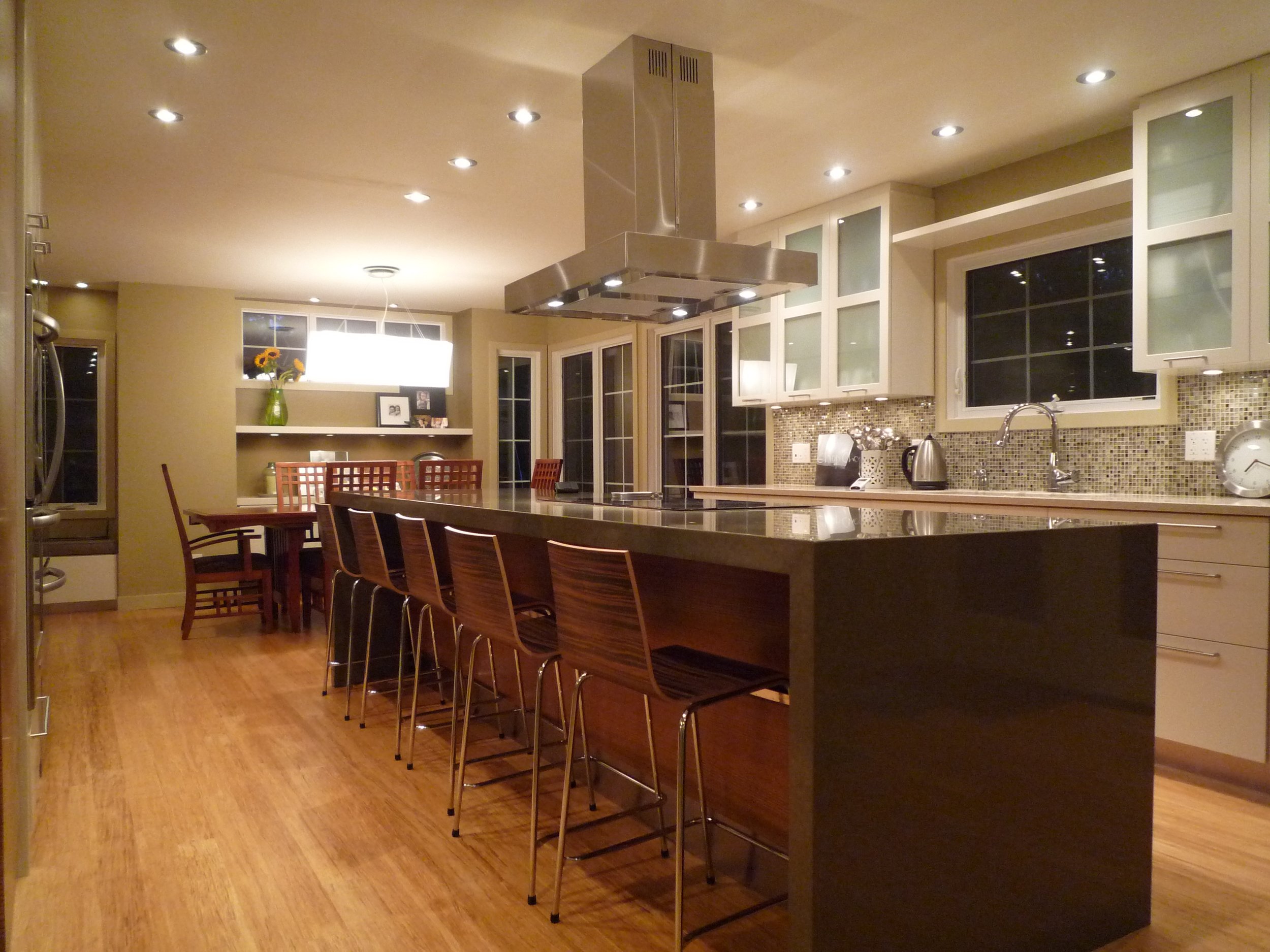
The client opted for a U shaped kitchen with a large storage wall housing the appliances and pantry

The kitchen is modern, bright and open.

This budget kitchen reno involved adding new cabinet doors to the existing wall cabinets, designing a new lacquered island, replacing counters, & backsplash and adding new pendant lights.

Large kitchen reno featuring lacquer and wood cabinets with rich granite counters. An architectural bulkhead was designed over the kitchen for drama and lighitng.

The dining room and kitchen were opened to one another.
Photos by Ingrid Misner Photography

The combination of warm wood and off white cabinets create a modern, inviting kitchen space.

A modern, fresh condo renovation sporting a gorgeous green glass mosaic statement backsplash.
Photo by Ingrid Misner Photography

Neutral tones and clean details

Touch-activated pantry door detail

We designed a wood display element at the end of the island to shield the kitchen from the living area.
Photo by Ingrid Misner Photography

A transitional style kitchen with modern touches to blend into the 100 year old home.
Photos by Ingrid Misner Photography

Range cabinet detail

We added a skylight and opened the flat ceiling to flood the kitchen with natural light.
Photo by Ingrid Misner Photography